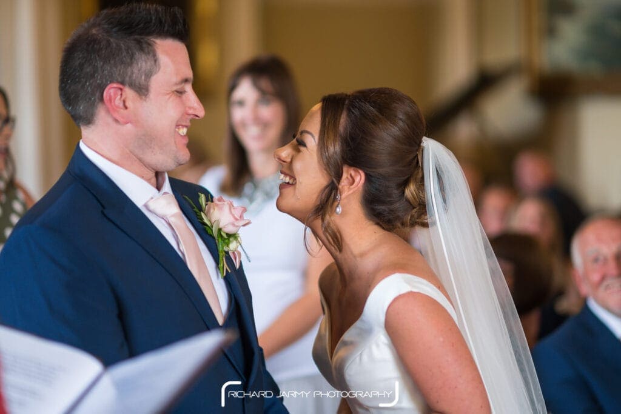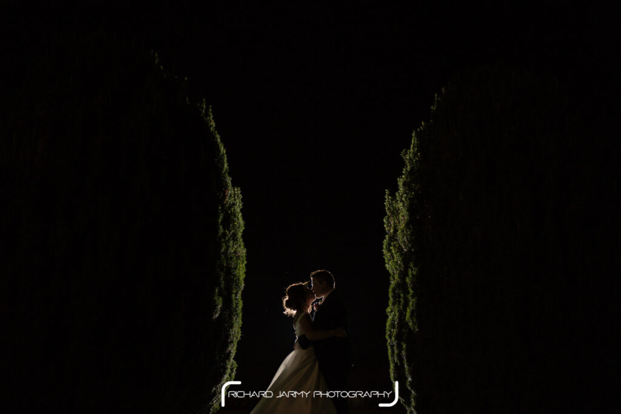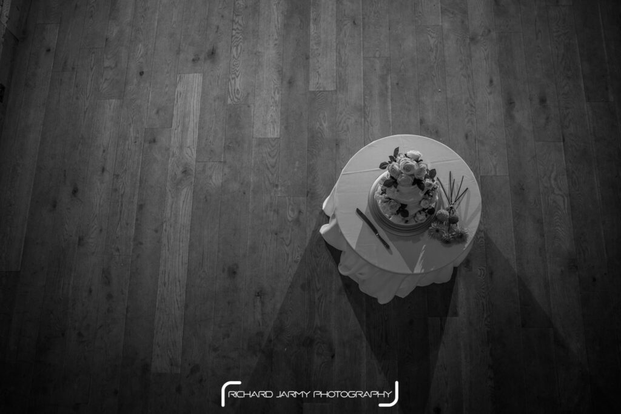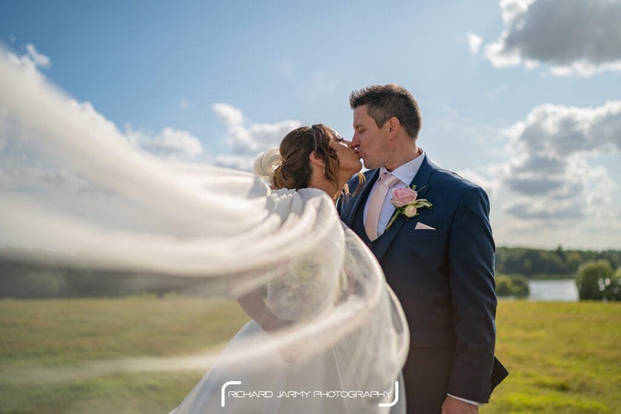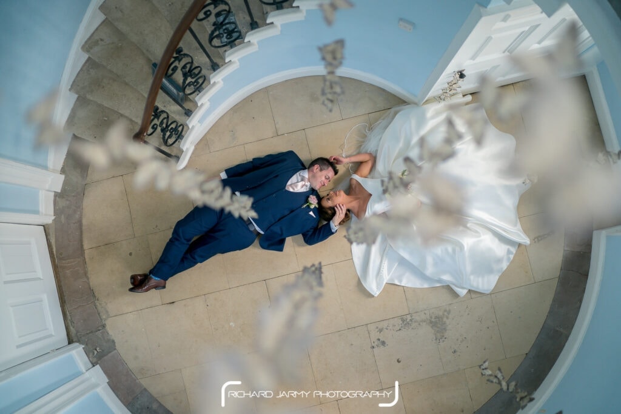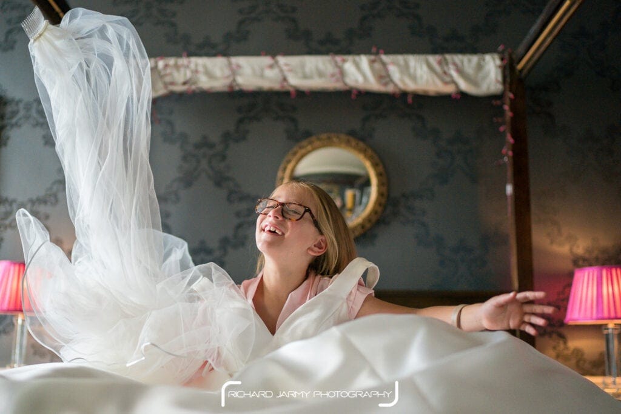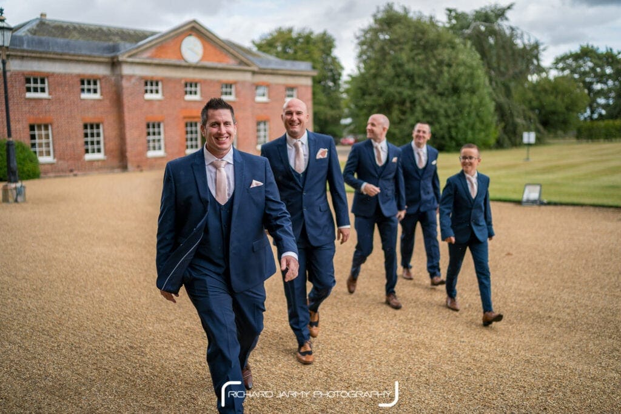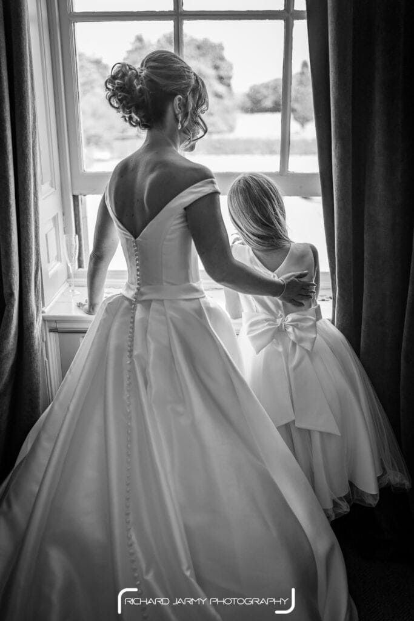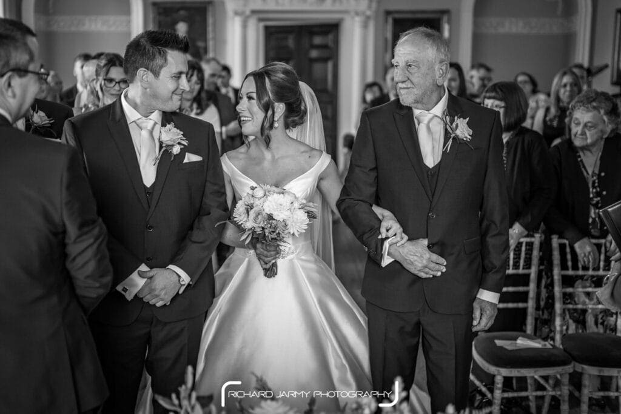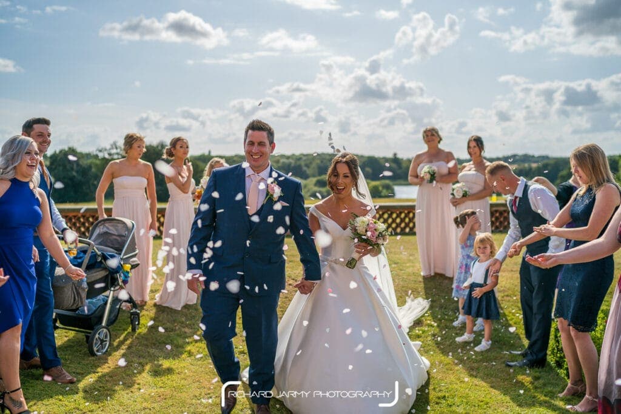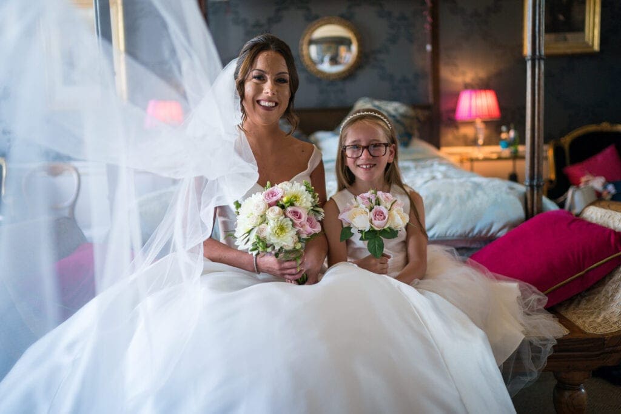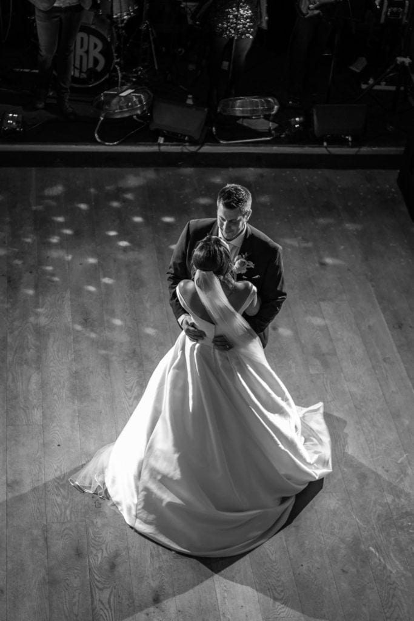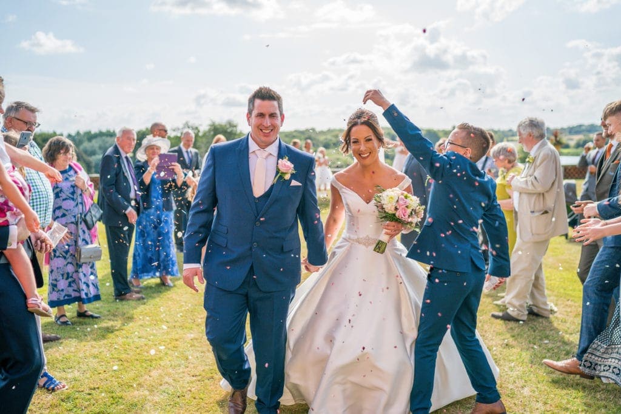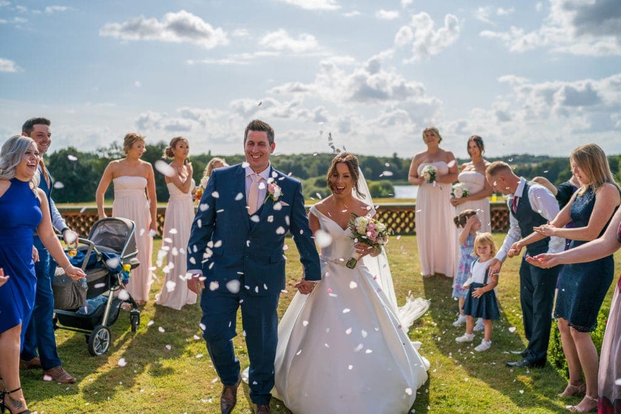
“The Venue for All Seasons”
Welcome to Kimberley Hall
Kimberley is one of the finest wedding venues in Norfolk, built in 1712, and a much-loved family home. Situated on the ‘hill at Downham’ in an Arcadian landscape designed in 1778 by Lancelot ‘Capability’ Brown, the house overlooks a substantial 15-acre lake and the River Tiffey valley. The park is home to Norfolk’s best collection of ancient oaks, recently acknowledged by the experts at Kew Gardens.
The 18th-century rooms in the Hall and West Wing offer a combination of traditional grandeur with a unique, stylish entertainment space incorporating a contemporary bar area and a state of the art lighting system that can be adapted to complement your event. Kimberley has the flexibility to be whatever you want it to be; a blank canvas upon which to exercise your creative energy. The only limitation is your imagination. Despite its idyllic rural setting, Kimberley is centrally located in Norfolk, 9 miles from Norwich and with arterial road, rail and air links, close-by. We also have a private air strip for light aircraft.
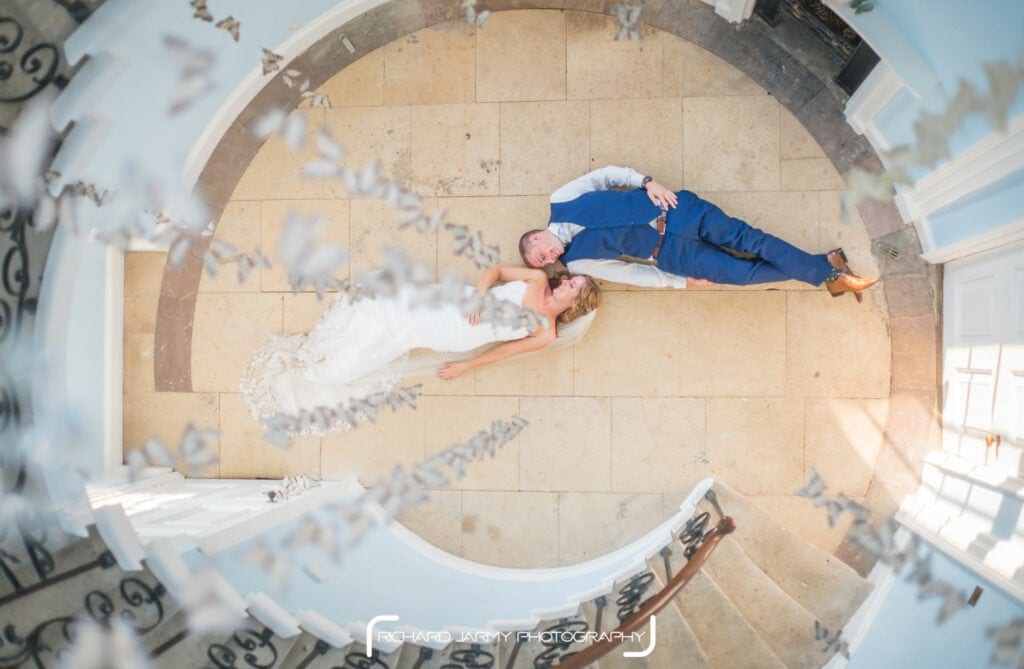
Venue
Weddings are occasions when privacy really matters and there should be no compromise on style or aesthetics. The south front of the house provides a romantic, private and idyllic setting with its breathtaking view of the extensive parkland, lake and ancient oaks. The Music Room, where the wedding ceremony traditionally take place, is a light and elegant space with historic plaster work that connects onward to the garden via a beautiful spiral staircase capped by a coffered dome. The garden may be accessed additionally via a hexagonal room adjacent to the Music Room that links to the stylish West Wing entertainment space via a spacious curved colonnade and contemporary bar. Your ceremony may also take place as a Duo ceremony on the rear manicured lawn.
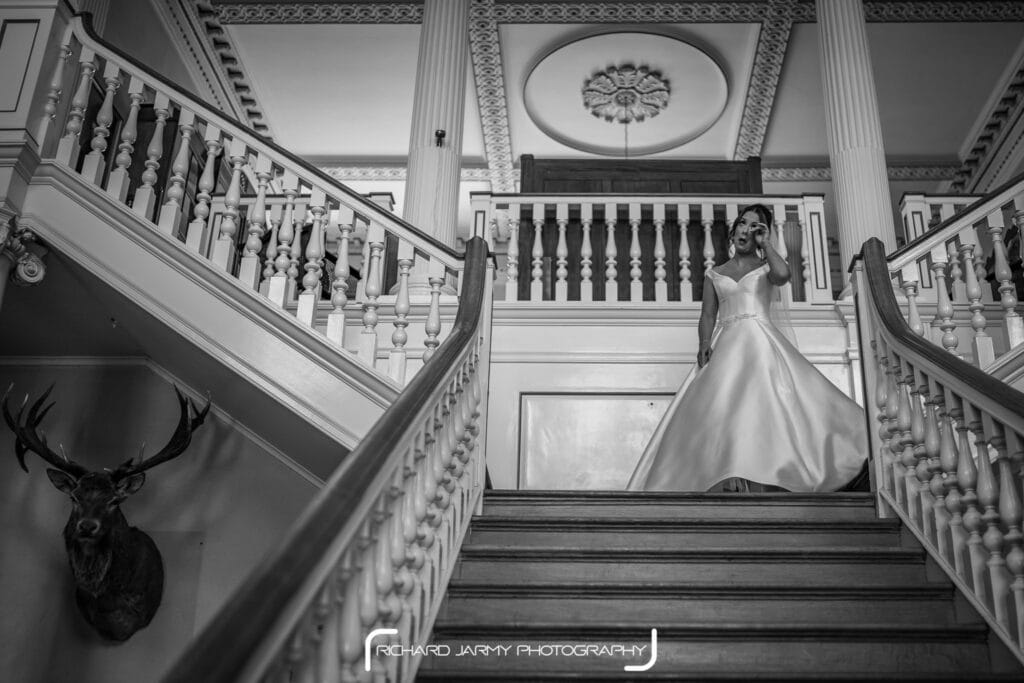
Kimberley is imbued with a sense of one family offering their hospitality to another without the trappings of a corporate or public venue. Multiple options exist for the reception, both inside or outside in the terraced garden among the yew trees overlooking the historic park with its romantic lake and ancient oaks.
The West Wing is the main double-height room which provides the ideal setting for the ‘wedding breakfast’, dinner and dancing. Its contemporary vernacular design complements the classical rooms in the hall with lime-washed red brick, oak floors and a state of the art lighting and laser system allowing the walls and roof structure to be bathed in the atmospheric colour of your choice and enhanced by special light effects. This negates the need for you to hire in such extras at your own cost. Up to 120 guests may be seated at round tables with a dance floor at the far end. The upper floor is arranged with comfortable seating and a balcony overlooking the dance floor enables guests to relax yet remain involved with the entertainment. This area can also be used for standing receptions, providing 3,200 square foot that can accommodate in excess of 200 guests for an ‘after dinner party’.
If your numbers exceed the maximum capacity of the west wing then a marquee can be hired to fit amongst the ancient yew trees in the rear garden.
Kimberley has a list of nominated caterers which will be sent to you on request, their is also an extensive wine list and a fully stocked pay bar.
Kimberley can offer 8 bedrooms for the bride and groom and immediate family, there is also an option of bell tents from May to September, for a fun alternative.
Kimberley Hall really is the perfect wedding venue in Norfolk.
Oxnead Hall has 15 acres of exquisite gardens of Italian Renaissance styling, featuring a central parterre, tiered terraces, a lake, a water garden, a river, a walled garden, a woodland garden and magnificent flowers at every turn.

HISTORY
Since the early Middle Ages, Kimberley has been in occupation as a manorial site and deer park. The ‘hill’ at Downham upon which the present house stands, overlooking the river Tiffey, was originally the site of Downham Hall. It is recorded that this was sold in 1640 by by Richard Buxton and that the present house was built in 1712 for Sir John Wodehouse (an ancestor of PG Wodehouse) by William Talman. This famous architect was Comptroller of Royal Works for William III and was responsible for the remodelling of Chatsworth in Derbyshire and Uppark in Sussex, amongst other great houses. Whilst Talman’s original design for Kimberley included a central block with four corner towers and wings, the towers were not added until after 1754 by the architect Thomas Prowse (the wings were only later connected to the main block by curved colonnades designed by Salvin in 1835).
Various internal embellishments were carried out in the 1770s, notably some very fine plasterwork and a ‘flying’ spiral staircase beneath a coffered dome by John Sanderson, a pupil of Robert Adam.
During the war, the army occupied the house, after which a further remodelling took place by Fletcher Watson in 1951. This involved the creation of a centrally positioned entrance, double-height hall and sweeping staircase. The substantial park, with its picturesque lake and walled gardens, was laid out in 1762 by Lancelot ‘Capability’ Brown, and has been described as the finest by this landscaper in Norfolk. The extensive woodland is home to some magnificent oak trees, one of which dates back to 1373 (Veteran Tree Association). At one time the park was reputed to contain the largest ash tree in England. Its collecion of ancient oaks was recently commended by Kew Gardens as the finest in Norfolk and of significance in the UK.
The estate features a number of historical sites where houses once stood during the middle ages. Falstoff hall to the south, and Gelham’s Hall to the north, were both moated, as was Kimberley tower, just over the boundary close to the village of Kimberley to the west. The remains of old Downham village are visible only by the contours seen on some grazing land, together with what must have been a carp pond at the site of another old residence to the north-east of the present Kimberley Hall.
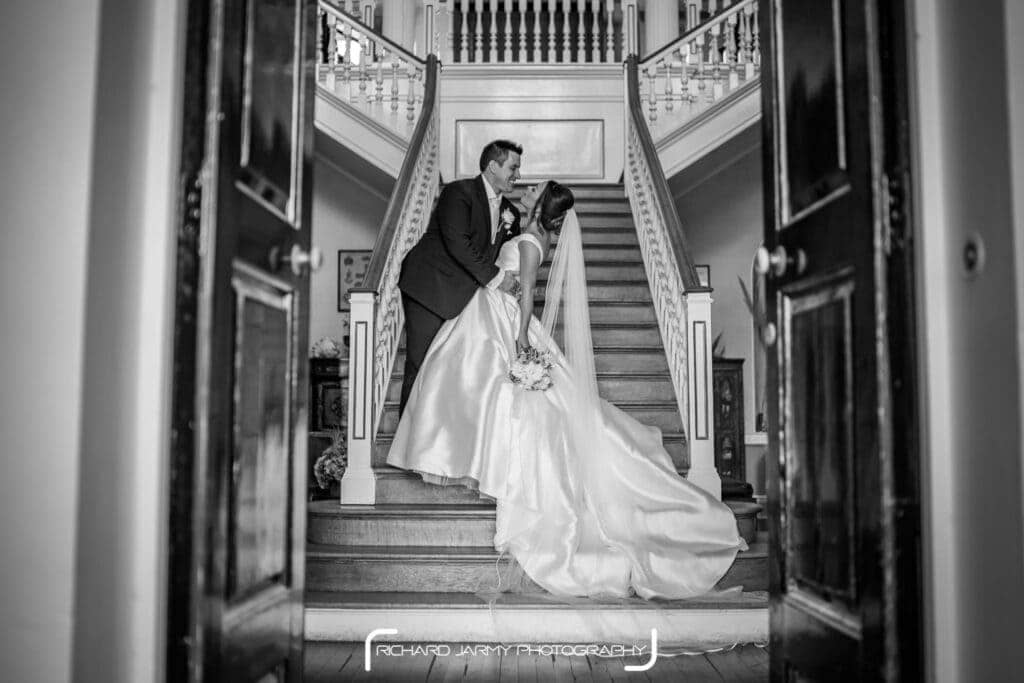
Our Address
Kimberley Hall
Wymondham
Norfolk
NR18 ORT
Get in Touch – Weddings
Tel: 01603 759 447
[email protected]
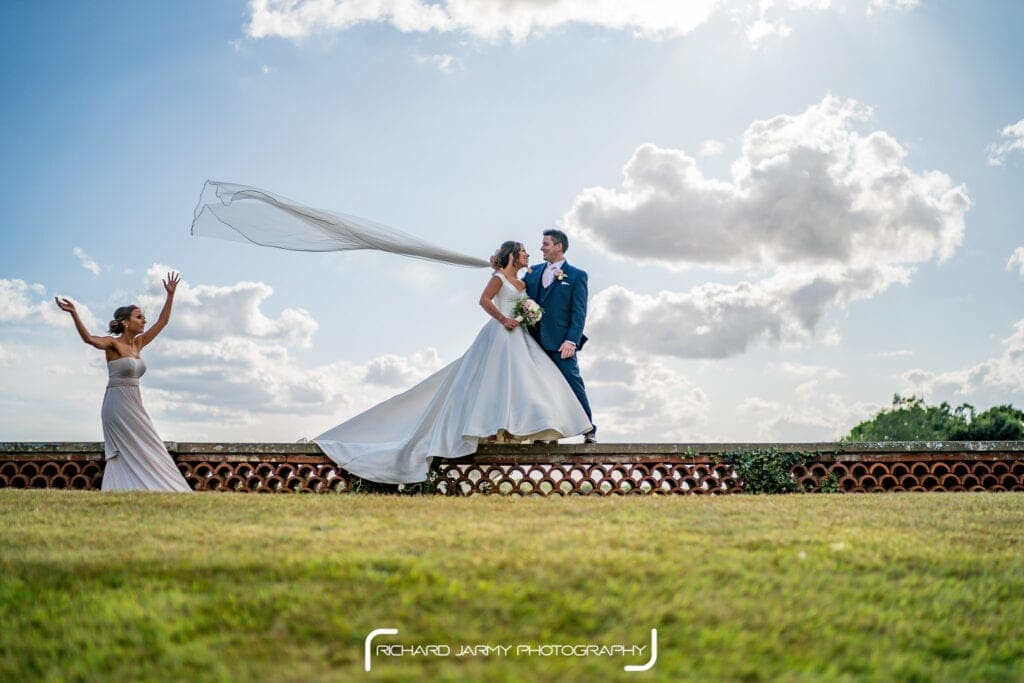
A Few Photos From Kimberley Hall

